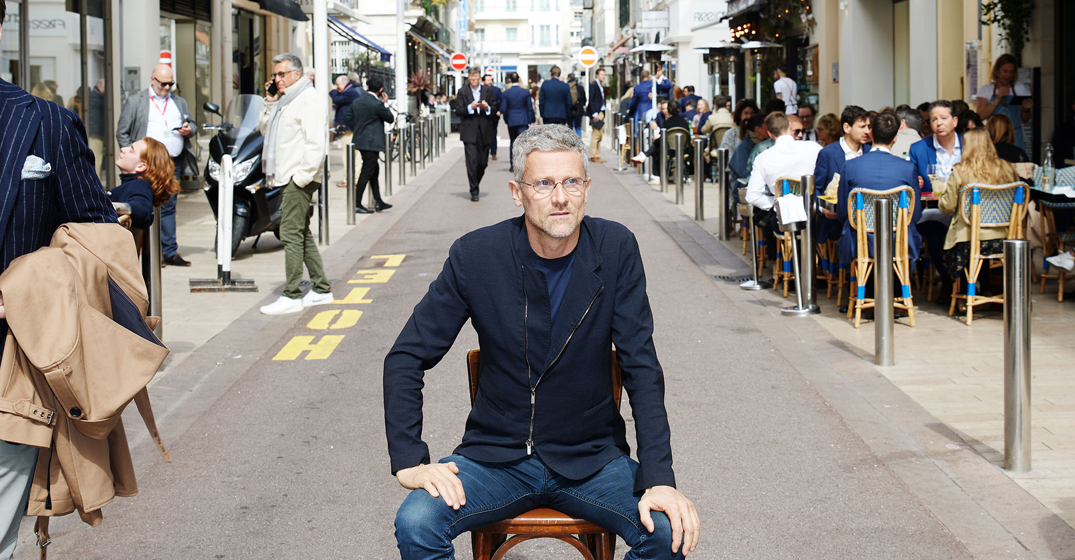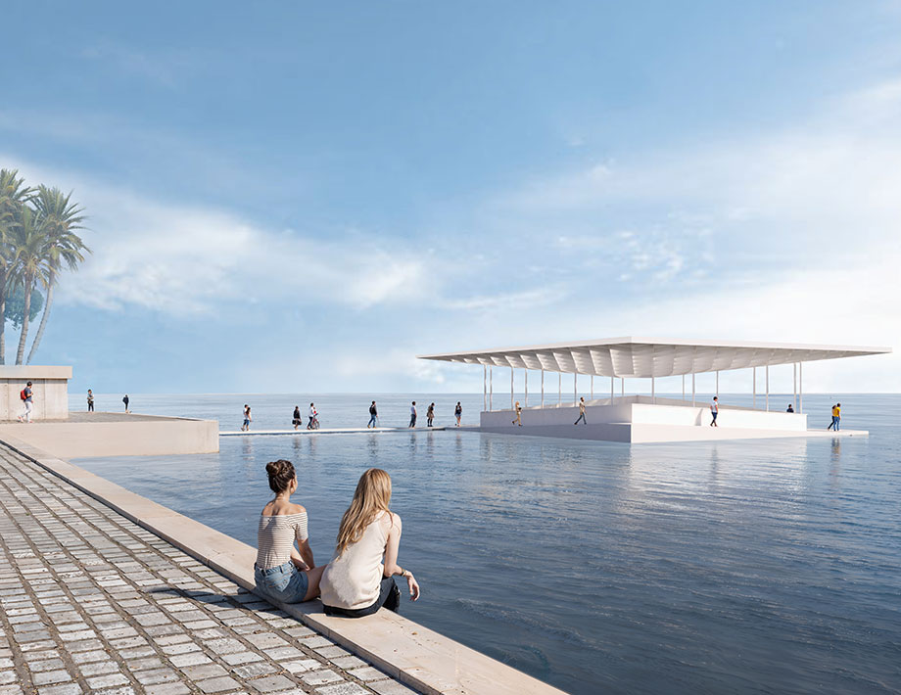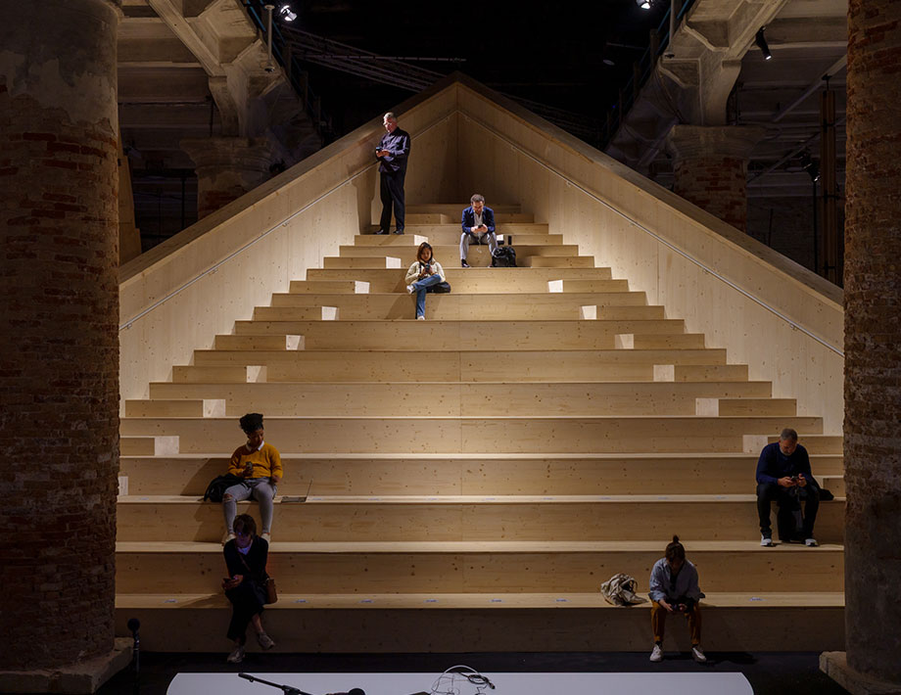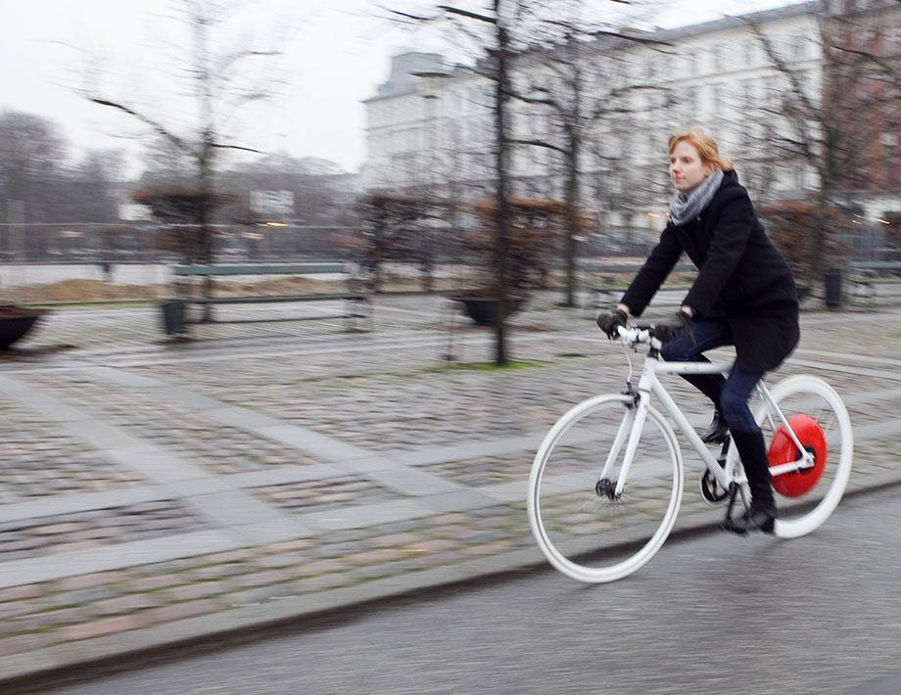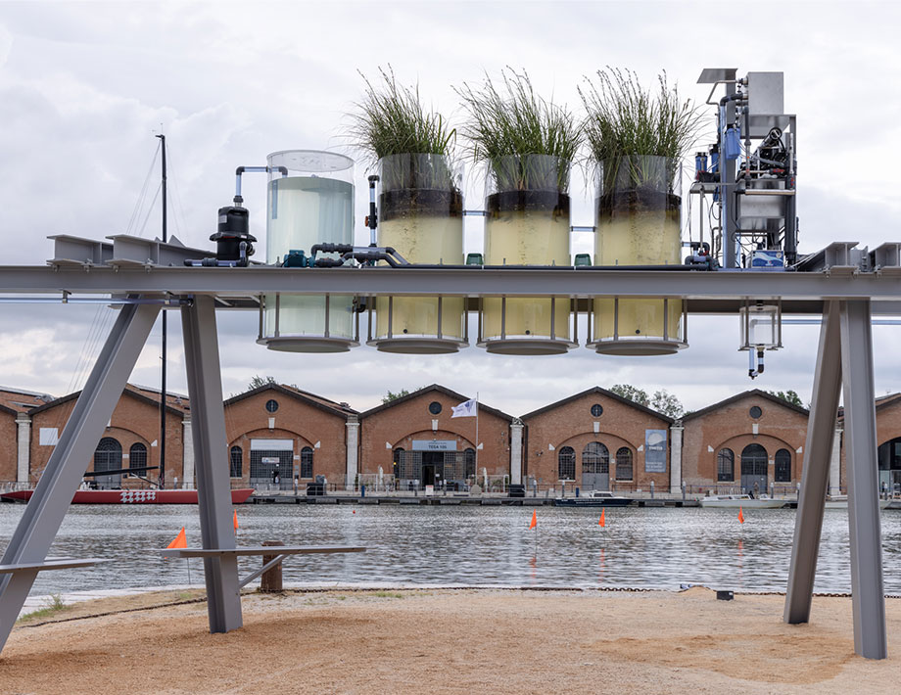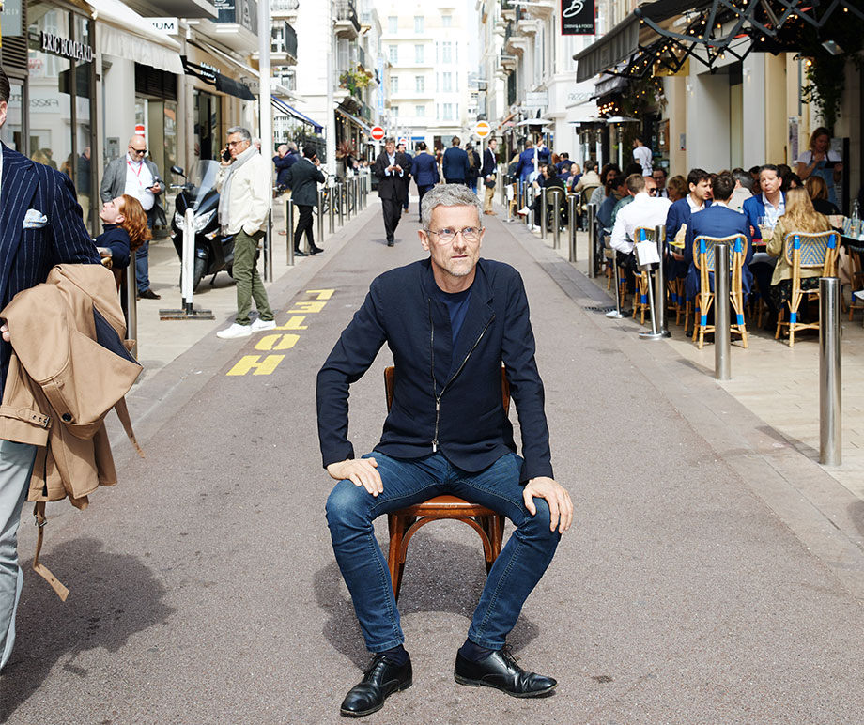Curator of the Venice Biennale Architettura 2025
“Open space is never neutral – it either heals or divides”
What role has open space played in your work as an architect, researcher, and planner?
Open space has always fascinated me – it is where architecture becomes porous. From the Copenhagen Wheel to Unparking, much of our work explores how mobility and data reshape public space. We have tried to treat streets and plazas as dynamic systems – sensitive to both people and the environment.
Was there a project or moment that fundamentally changed your view of open space?
Too many to think of – like working on HubCab, a project mapping taxi trips in New York City. It revealed the enormous amount of unused road capacity. Open space isn’t only physical – it’s temporal at times, and even informal. You can redesign a street just by reprogramming its use.
Which countries or cities have taken a leading role in rethinking open space planning globally? What are the key factors for their success?
I would highlight Medellín, Colombia, where urban acupuncture turned disused slopes into connected public parks. Or Seoul with the Cheonggyecheon stream. Their success lies in three key factors: political will, in-depth local knowledge, and a willingness to co-design with citizens, not just for them.
What are, in your opinion, the biggest challenges for an open space transition – both globally and locally?
We need to shift from thinking of open space as leftover land to understanding it as core urban infrastructure. That shift requires a quieter change: a shift in authorship. Despite its inherently collaborative nature, architecture still clings to the myth of Prometheus. Biennales love to celebrate “visionaries,” even as they showcase interdisciplinary work. We proposed a different model, inspired by academic research: co-authorship. All are credited as equals, with a description of their contribution. If adaptation is a collective response to global necessity, then its authorship must be locally collective by design.
Your curatorial concept for the Biennale aims to rethink architecture. Does this also apply to open space planning?
Absolutely. In fact, open space is where the boundaries between natural, artificial, and collective intelligences are most vividly negotiated. Streets, squares, waterfronts – they are where architecture becomes an ecological interface. So yes, rethinking architecture today must include rethinking open space as an adaptive space.
Take AquaPraça, a floating public square that travels from Venice to COP30 in Belém – it’s an open space designed to host encounters, serving as mobile infrastructure that adjusts to fluctuating sea levels. Or consider Canal Café, which turns water into a commons, coffee made with purified lagoon water. The idea is to bring complex environmental issues – such as water quality or rising sea levels – into the simplest acts of our everyday lives. That means, I believe we’re only beginning to explore the full potential. There’s more room to grow.
What role did open space planning play in this year’s Biennale concept – and was it
sufficiently represented in your view?
It played a fundamental role. Many of the projects explore how public and open spaces can absorb climate shocks, foster civic inclusion, or mediate between species. The Giardini are traditionally seen as a backdrop, but they are also a historical artefact of open space design. This year, we encouraged projects to spill out – to blur the lines between inside and out. Future Biennales could do more to activate the gardens and unused spaces, not just as a temporary set-up, but as a prototype for activation. Post Office Pods asked the question: How to work in a garden? Reimagining the office as a space where human connection and innovation thrive even in an era dominated by digital tools. This outdoor co-working space installation is a prototype for the “office pods” that will be situated within the renovated external areas of rural Poste Italiane post offices or vacant spaces converted into co-working spaces.
Was there a submission in the context of open space that particularly impressed or inspired you, and why?
Open Regeneration of Housing Estates, which pioneers an open modular system to transform housing estates across Barcelona, was very interesting. Utilising innovative wooden exoskeletons that snap onto existing buildings, these enable sustainable upgrades to homes and shared spaces. The design integrates adaptable “kits” for repair, expansion, or functional enhancements – future-proofing neighbourhoods through flexible, user-driven improvements.
The Biennale presents scenarios between dystopian isolation and adaptation to planetary realities. What can open space planning learn from this?
It reminds us that open space is never neutral – it either heals or divides. In climate adaptation, open spaces are our first line of reference: floodable parks, cooling corridors using trees, and refuge during crises. The challenge is designing these places not to be fixed, but open to evolving and adapting, even in their resilience.
The opposition between ‘Natural’ and ‘Artificial’ runs through your exhibition. How can this tension be addressed in the design of open spaces?
I don’t see it as opposition, but dialogue. Projects like Talking to Elephants show how open space can welcome non-human intelligences. Design must let nature and technology inform one another – so our parks are sensor-equipped and canopies shade our data infrastructures. Technology is essential – but only if used wisely. Sensors can tell us how people move, but not how they feel. We need hybrid approaches: real-time data for responsiveness, and storytelling for empathy. The goal isn’t a “smart” space – it’s an intelligent one: aware, adaptive, and inclusive.
How can we design public spaces to become collective spaces again – in times of polarization and cleavage?
We need to create conditions for encounter – not just occupancy. Spaces like Speakers’ Corner at the Biennale di Venezia, which host our ongoing GENS public programme, encourage debate without control. Architecture cannot force dialogue, but it can suggest it: by creating spaces that are legible, accessible, and open-ended. Small things – benches that face each other, thresholds that invite – can have an large impact.
Would it be reasonable to require all future Biennale submissions to address the open space context?
Open space is too important to be a second thought. If we want architecture to meet the challenges of our century – climate, equity, livability – then the question of open spaces as adaptable spaces has to be a central point.
Biography
Carlo Ratti is a Professor of the Practice of Urban Technologies at the Massachusetts Institute of Technology (MIT) in Boston, where he directs the Senseable City Lab, and is a Full Professor in the Department of Architecture, Built Environment, and Construction Engineering at the Politecnico di Milano. He is a founding partner of the international architecture and innovation office CRA-Carlo Ratti Associati and has established several tech start-ups in the United States and Europe. Ratti studied in Turin, Paris, and Cambridge, completing his PhD as a Fulbright Scholar at MIT. In December 2023, he was named as the Curator of the Venice Biennale Architettura 2025.
