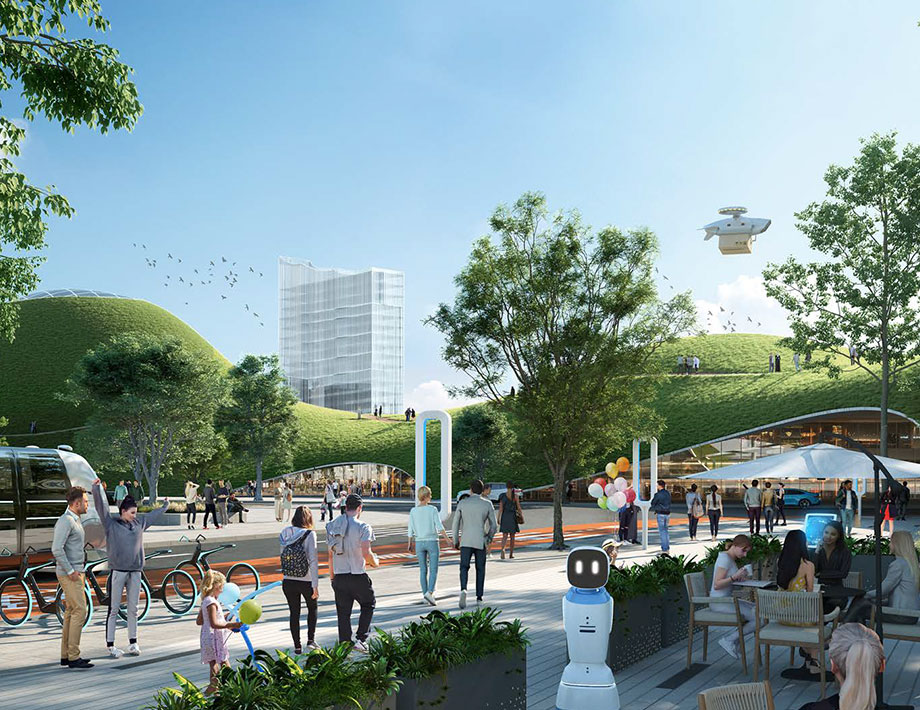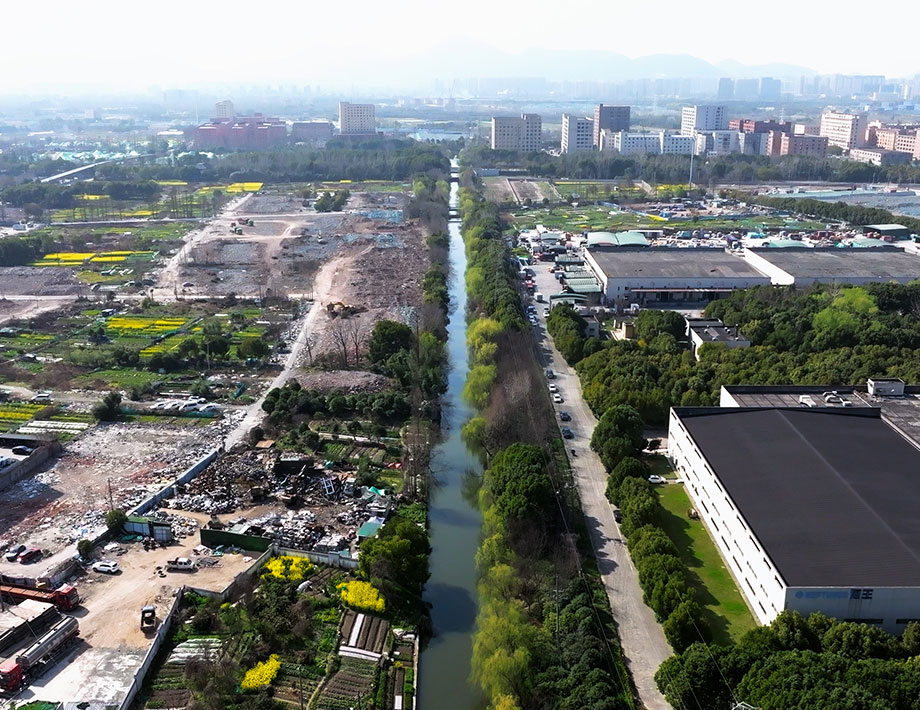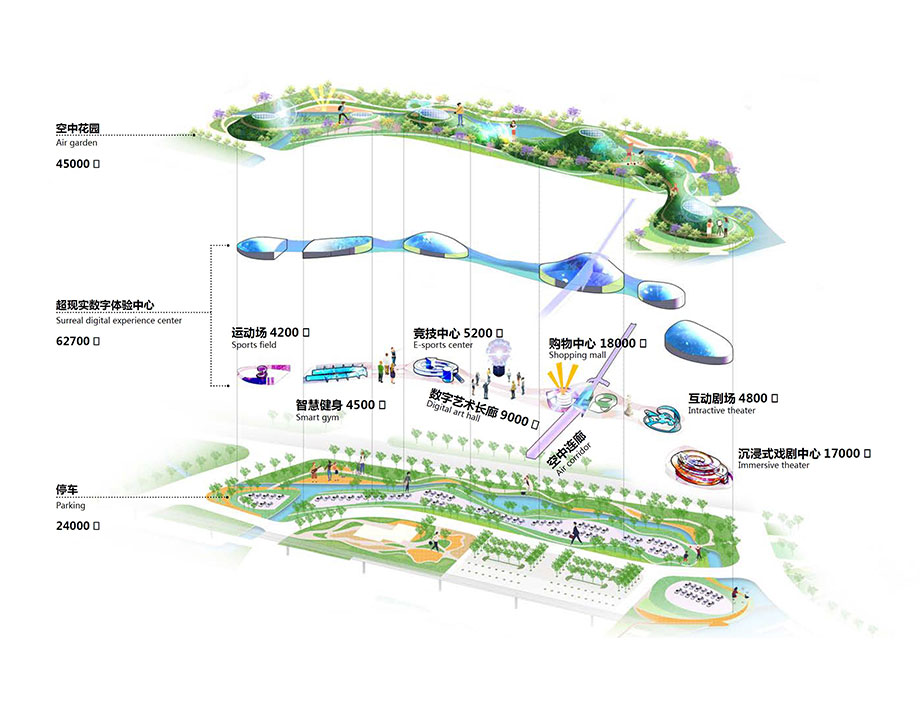ISA Internationales Stadtbauatelier
Thinking of the city as a whole
The ISA Internationales Stadtbauatelier office views cities as a complex network – a living organism whose functional, social and ecological vitality arises not just by adding together individual components, but through their dynamic interplay. This understanding is the foundation of ISA’s design approach: The focus is always on a holistic view of people and their environment.
Cities are more than an collection of individual functional components. They are living spaces that have to fulfil both material and immaterial needs – places that create identities, provide aesthetic qualities and enable emotional as well as social experiences. Buildings and open spaces are elements of a common fabric, since the quality of public spaces is just as important for the well-being of residents as the architecture itself. Without comprehensive upgrading and integration of open spaces, a green revolution would be incomplete. For this reason, open space planning is the foundation of the green revolution, not only a second thought. Climate protection, climate adaptation, biodiversity, social inclusion and urban resilience should not be seen as burdens: instead, they are driving forces for sustainably oriented urban development. This creates the opportunity for an actively designed urban landscape based on collective responsibility.
AN EXPANDED UNDERSTANDING OF THE CITY
These challenges make it clear that modern urban development requires new ways of thinking and acting. A new understanding of the city is needed, in which city and landscape grow together to form a new whole. It is no longer enough to simply preserve the city and landscape. Instead, these must be cultivated, further developed and unite them into a productive urban landscape where sustainability goes beyond the level of façades.
Although the construction and open space planning are gaining importance internationally and many locations are facing similar challenges, the way they are handled varies considerably depending on the region. Cultural traditions, political systems, climate conditions and social priorities play a key role in shaping local solutions.
IN COMPARISON: AWARENESS OF PUBLIC SPACES IN EUROPE AND ASIA
In Germany and many parts of Europe, a broad awareness has developed in recent years regarding the importance of public spaces – not least due to a variety of opportunities that involve the public in planning processes. Nowadays, public spaces are increasingly recognised as a social, ecological and climate resource. More and more, open spaces are viewed as an important component of the social infrastructure – they act as a meeting place, promote biodiversity and help to diminish the consequences of climate change. In many Asian countries, on the other hand, this awareness has mainly been felt within professional circles, while it is only gradually starting to grow among the wider public. Nevertheless, a dynamic development is evident: Public spaces are gaining in strategic importance, particularly in the context of urbanisation and the improvement of urban quality of life. In many cases, central management of urban development processes makes it possible to implement large-scale open space projects within a faster timeframe. For example, China has seen an increasing trend away from the concept of engineered megacities towards the idea of urban ecosystems.
THE EXAMPLE OF LINPING – INTEGRATING OPEN SPACES INTO THE URBAN ORGANISM
Design impulses such as the competition entry “Digital and smart city” created by the ISA office for the city of Linping in China exemplify this type of integrated strategy. The goal is to understand public spaces not just as a representative backdrop, but as a functional element of resilient urban structures that are viable for everyday use (see Fig. 1). One approach is to preserve and enhance existing open space structures that were previously underutilised, such as the historical canals in Linping, and to integrate them into the city (see Fig. 2 and 3). This increases the quality of urban structures while also raising awareness about the hidden potential of such open spaces and their significance for sustainable urban development.
THE GLOBAL PLANNING DIALOGUE: RENEGOTIATING THE CITY AS A WHOLE
Our task as designers and urban planners is to actively shape this international dialogue. What matters here is connecting local identities with global sustainability goals and truly understanding the differences between planning cultures. Through open intercultural dialogue, we can create acceptance and identification – the foundation for a sustainable design of our living spaces.
In the planning process, we have to learn to think more integrally. This means that building construction and landscape architecture are no longer considered separately, but rather on the scale of the urban climate, micro-ecosystem and social mixing. The global building and open space revolution will begin not just when we design buildings to be more sustainable, but when we renegotiating the city as a whole. With climate-positive solutions, the concept of the environment can be rethought so that the cities emerge that are both sustainable and livable.
Biography
Niklas Kramer, Master of Engineering, studied Urban Planning at the Stuttgart Technical University and works as a lecturer there since 2023. Also since 2023, he is a partner at the ISA Internationales Stadtbauatelier office with its headquarters in Stuttgart and partner offices in Beijing and Guangzhou. He works on international urban planning projects, for example the development of new neighbourhoods in Seoul and Shenzhen, as well as open space planning tasks for German municipalities.



