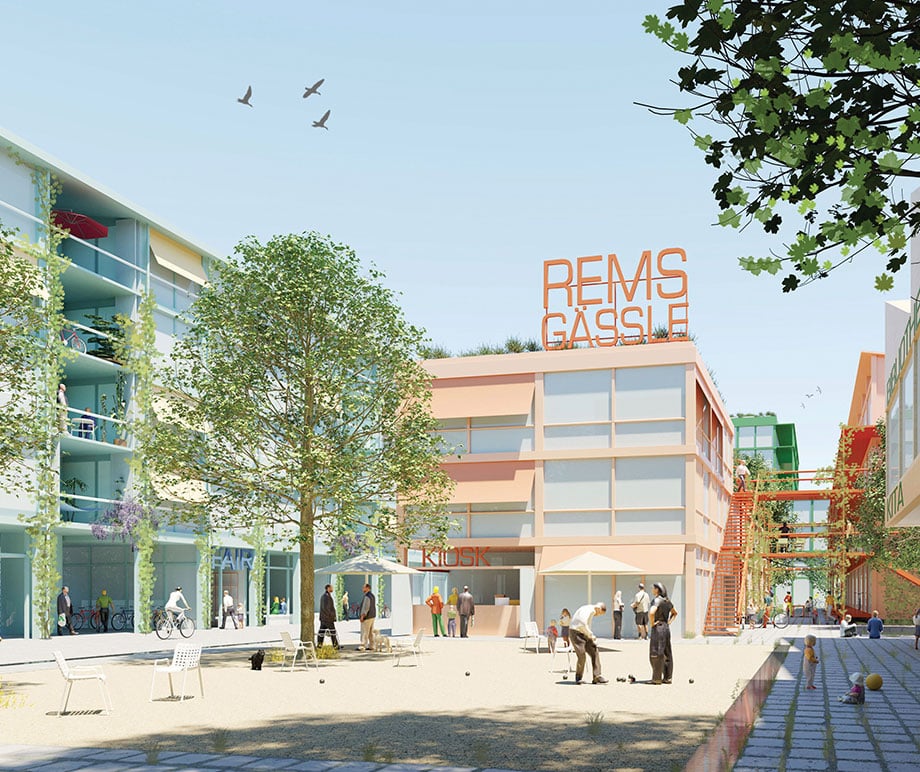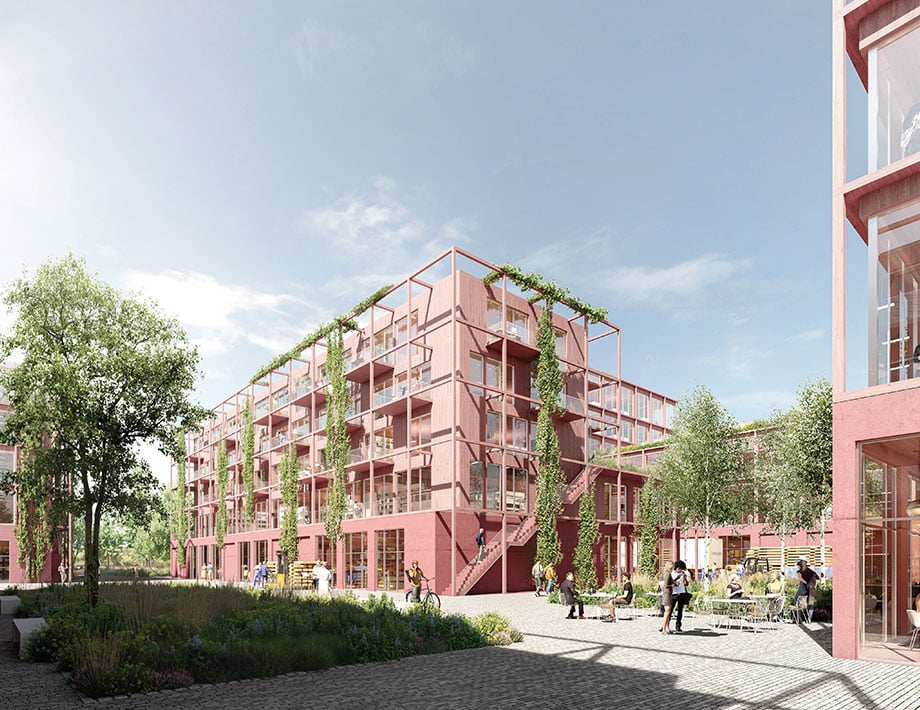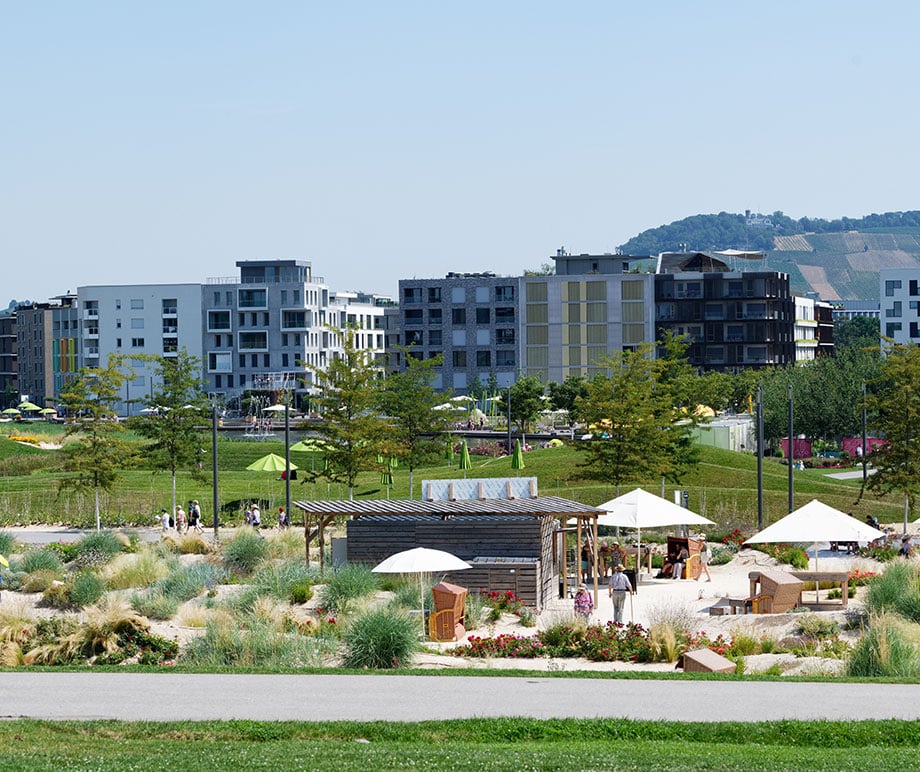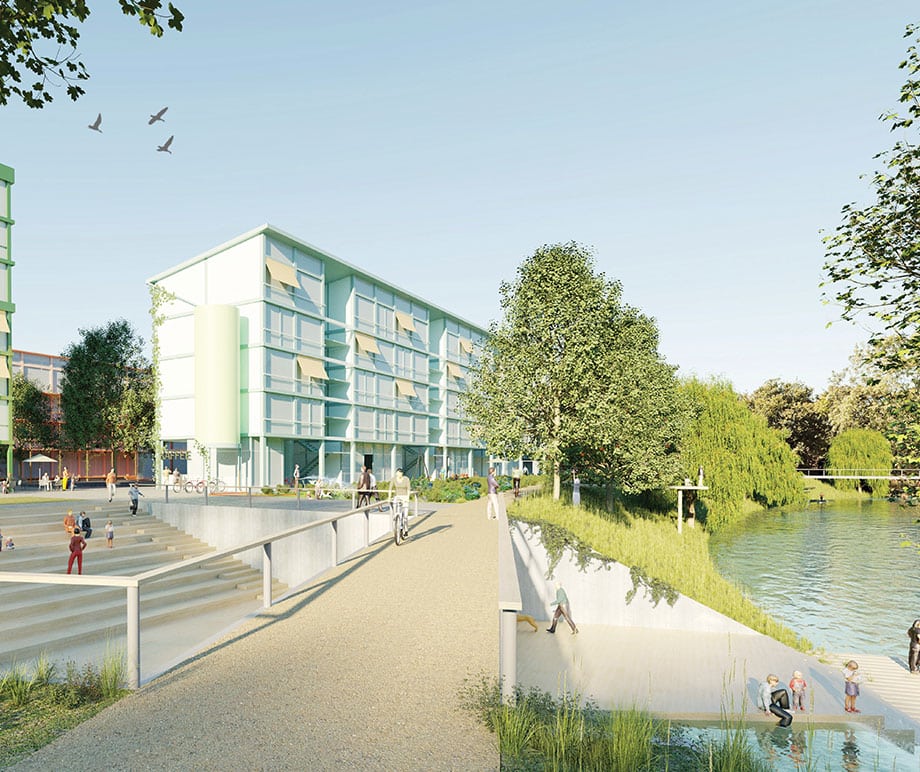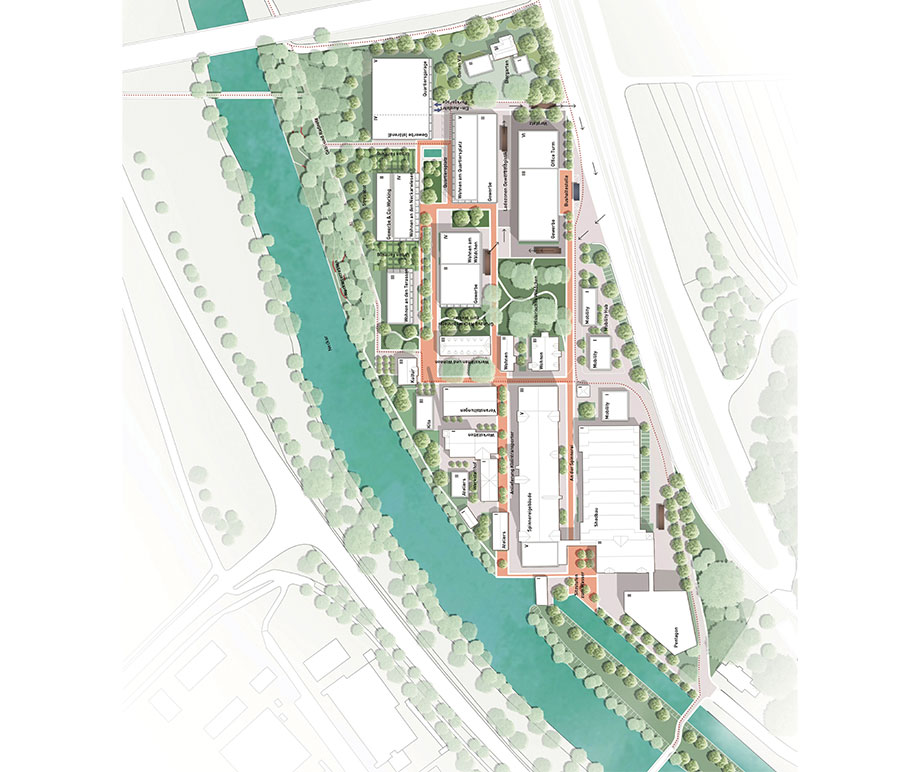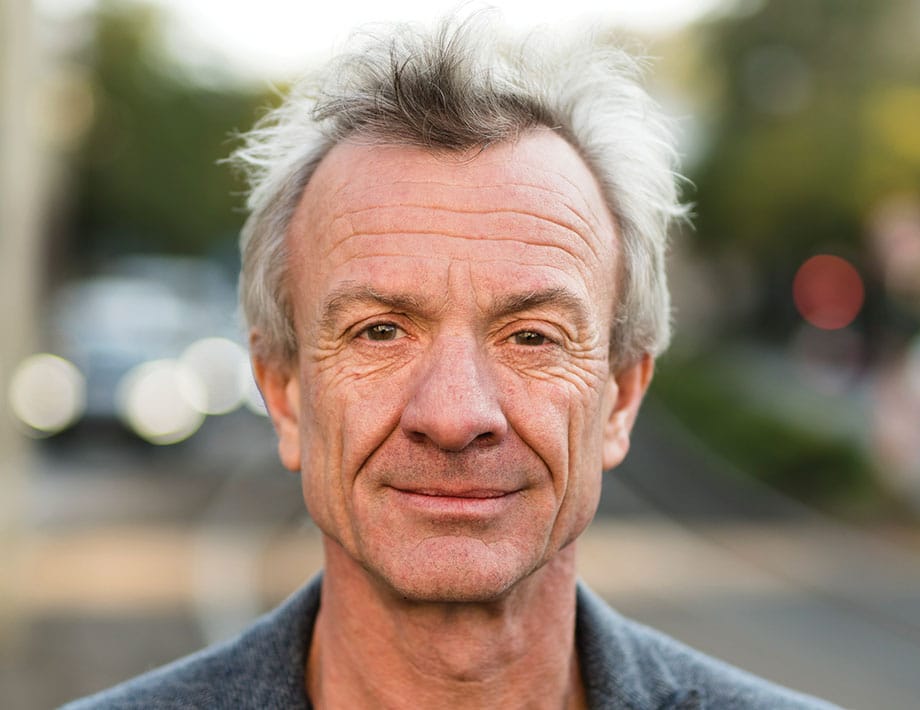Artistic Director IBA'27 Stuttgart
The city as a future landscape
100 YEARS OF NEW HOUSING DEVELOPMENT
The 2027 International Building Exhibition celebrates the 100th birthday of the Weissenhof Estate – one of the most influential construction projects of the 20th century. Created in the context of the Deutscher Werkbund exhibition “Die Wohnung” in 1927, the housing cluster in the Killesberg area of Stuttgart was a radical departure in architecture and planning culture. It was constructed in just one year, under the artistic guidance of Ludwig Mies van der Rohe, and is now considered a manifesto of functional modernism with far-reaching consequences for international urban design.
More integrative ideas, such as the Familistère in Guise, France, where industrial production was united with communal models and the everyday routines of workers in the mid-19th century, remained exotic exceptions. The same applies to the collectivist experiments in the young Soviet Union.
During and after the modern era, cities became more segregated. The new ideas flowed neatly into building regulations and were neatly subdivided into categories based on use: residential, commercial and industrial areas. With the economic boom after World War II, more city centres became pedestrian areas for undisturbed consumption and cultural use.
This spatial configuration spilled over extensively into neighbouring Germany and was consolidated in planning, construction and tax law. Nowadays, the unsightly German industrial areas generate local taxes, the residential zone houses the electorate, and retail business struggle to survive in precarious town centres (and heritage societies lament the loss of rural identities). Enormous traffic infrastructures open up and connect these different spaces.
CONSTRUCTED FAILURE
The field of urban development attempted to create new urban spaces, but this was neither successful in the residential areas close to the historic centres nor in the large housing estates intended to reduce pressure on the inner cities. It was only when expanding settlements began to overlap, and the city and countryside increasingly blended together, that a discourse was established which attempted to view this new entity as a whole and give it a name: Agglomeration, outskirts, suburbs or metropolitan area. These areas are generally unpopular and are seen as an error in urban development or as a high but necessary price for growth and well-being.
In the particularly densely populated regions of Europe – in Switzerland as well as Netherlands and Belgium – where this patchwork of development has been growing for a long time, a new awareness has grown in recent years: Can this new spatial category develop its own special quality? Is this possible even though the attempt to protect nature has failed in many places? Isn’t it disparaging to talk about “urban sprawl” when this is where the majority of people live? What are the keys for guiding this highly complex structure, which was created more by chance and market forces than by a creative hand, into a successful future?
LOCAL SOLUTIONS FOR RESOURCE CYCLES
First there is “pragmatic empathy”, and then open spaces. For a long time, cities had an exchange relationship with the countryside when it came to resources. That was where food, water and energy came from. In exchange, the rural areas received security, administration, products and waste. In a largely urbanised area, this system no longer works: resource cycles have to be closed locally.
The keywords here are urban gardening, green-blue infrastructure, mobility revolution, circular economy and climate adaptation. These topics have arrived in the city. Nevertheless, urban gardening has yet to demonstrate its economic potential.
While debates rage about saving individual trees and building density vs. open space, there is often confusion between climate change and climate adaptation. The percentage of space covered by urban greenery is too small to have a real effect on climate protection; ist potential is too small for the ecosystem. Cities in the south such as Madrid, however, demonstrate very well that alleys of trees, unsealed surfaces, uncovered bodies of water and building shade from large buildings with a high construction density can make public areas bearable in hot climate zones.
In the wider area surrounding the centres, the picture is entirely different. In sealed industrial areas, large-scale cleared agriculture and sprawling metropolitan suburbs, there is enormous potential for ecological improvement with effects in multiple dimensions. Renewable energies can be generated here in significant volumes, the key for sustainable mobility is here, agricultural production can be efficient and regulate the climate here. And even in unpopular housing estate areas, there is enough roof space and separating areas to facilitate self-sufficiency and biodiversity.
TOWARDS THE CITY AS A FUTURE LANDSCAPE
If we resolutely comprehend metropolitan areas as a new landscape, created by people but capable of being designed according to bio-ecological principles, if we stop simply upholding beautiful oases such as parks and city centres as rigid monuments in a sea of indifference, but instead explore the beauty in car parks outside of retail shops, in industrial areas and the varying residential models of the suburbs, we will break away from the narrow view of city centres and become gardeners in a new wider space: the city as a landscape of the future.
100 years after the Weissenhof Estate, the 2027 International Building Exhibition for the urban region of Stuttgart is working to create this vision. Extended commercial spaces, former industrial areas, infrastructures such as large hospitals and educational campuses from the 1960s and housing estates on the outskirts of the city are the showcases of this transformation. Nevertheless, it is clear tha this journey will be long and difficult.
Apart from technical and legal obstacles, the ideas in people’s minds can only be changed with a great deal of persuasion. But this is exactly where an experimental format like an IBA can be a valuable tool. On site, in persistent discussions and with the solid argument of the urgency of change, it can take the first steps toward a more sustainable and beautiful future. It creates a vision of the region in which different uses overlap and people discover new synergies with nature.
This urban landscape of the future does not require any utopias of tearing down and reconstruction, or green skyscrapers with technically elaborate irrigation systems: instead, it involves reconquering and desealing the urban land, appreciating buildings as part of an ecosystem and a firm design hand that protects the public interest. The IBA wants to prove that this can be achieved in the city and region of Stuttgart with its innovative projects: The area around replacement constructions for cooperative residential buildings in Stuttgart-Rot and Münster is transformed from green space into a versatile living area, a dense and socially integrated neighbourhood is being constructed in Schorndorf on the predominantly sealed surface of the former works yard, and during the conversion and expansion of the Neckar spinning mill – after more than 150 years of textile production – the goal of an energetically and ecologically positive balance seems achievable.
If the compass of values is now recalibrated and a consensus is created about future-oriented development, then it will be possible to move away from unproductive control and permit mechanisms as well as a culture of mistrust that poisons the planning process, towards a more constructive, goal-oriented dialogue. The goal of achieving quality with increasing regulation has failed in any case. This is the best argument for launching a new era in the spirit of the “Gründerzeit” (founders’ period), the period of rapid expansion following industrialisation in late 19th century Germany. All the same, this new era is not merely looking backward and is well aware of the social upheavals of the first Gründerzeit: instead, it will carry forward the fragments from a turbulent history into sustainable living spaces.
Biography
Andreas Hofer studierte Architektur an der ETH Zürich und war dort Partner im Planungs- und Architekturbüro Archipel. Als Architekt engagierte er sich für den genossenschaftlichen Wohnungsbau bei der Verbandsarbeit und als Berater. Aus dieser Tätigkeit entstanden die Genossenschaften Kraftwerk1 und „mehr als wohnen“. Hofer publiziert regelmäßig As part of this format, groundbreaking projects in architecture, urban development and open space planning will be tested and made visible to the public over the course of several years. The central focus of IBA ‚27 is the question of how urbanised landscapes can be further developed in times of climate change, scarce resources and social change.
