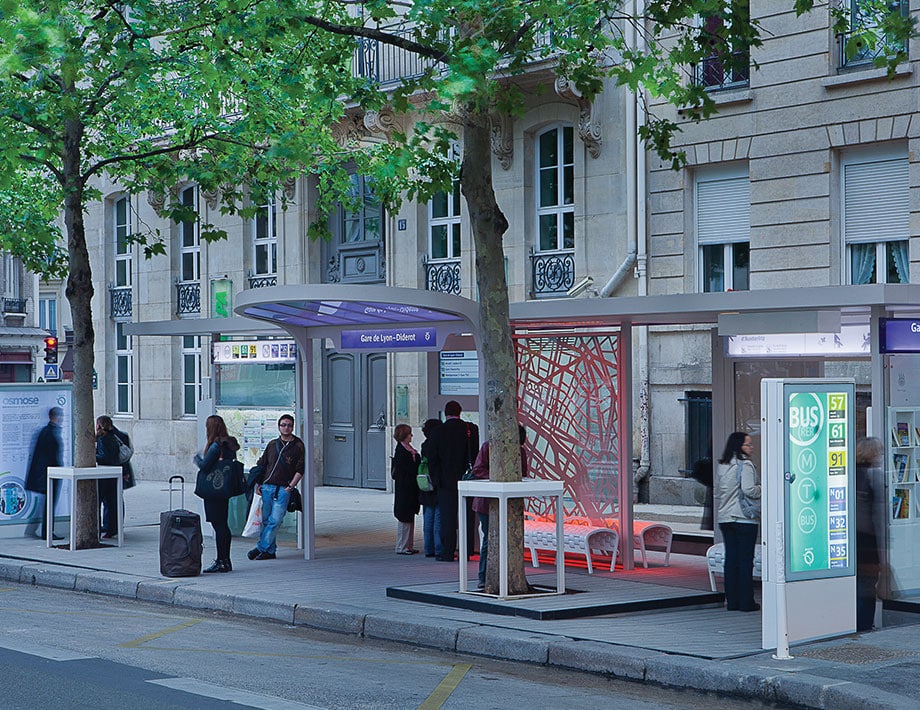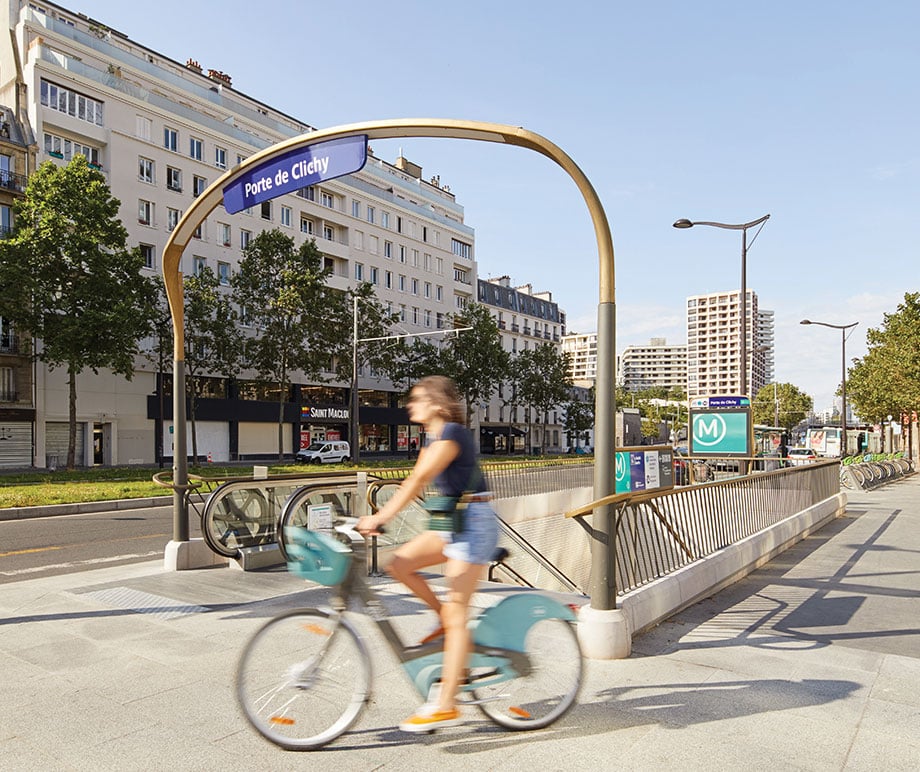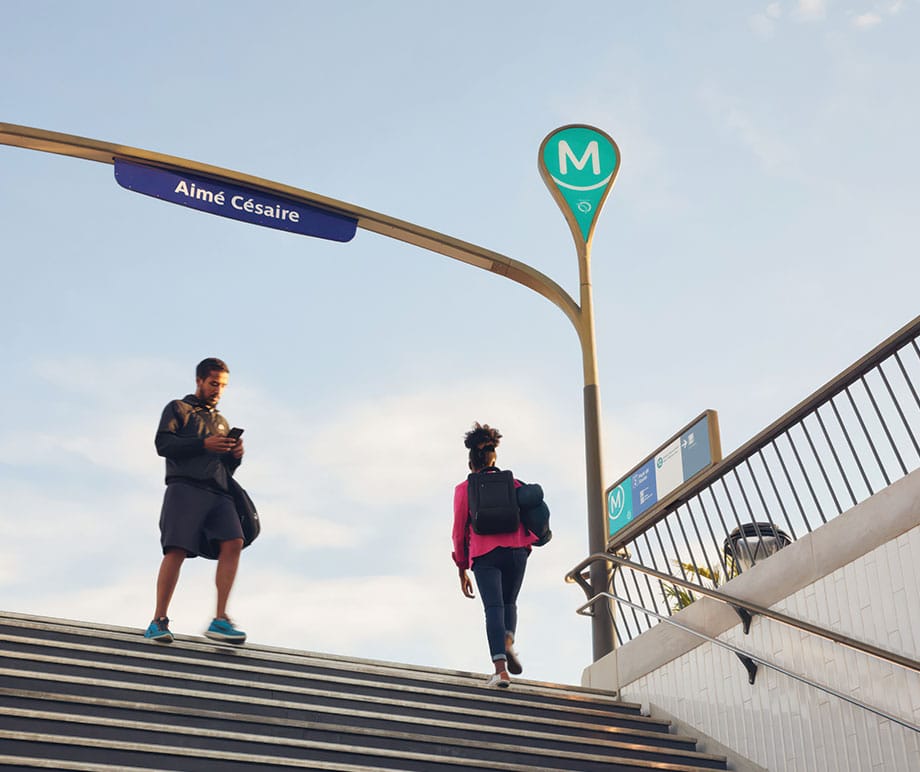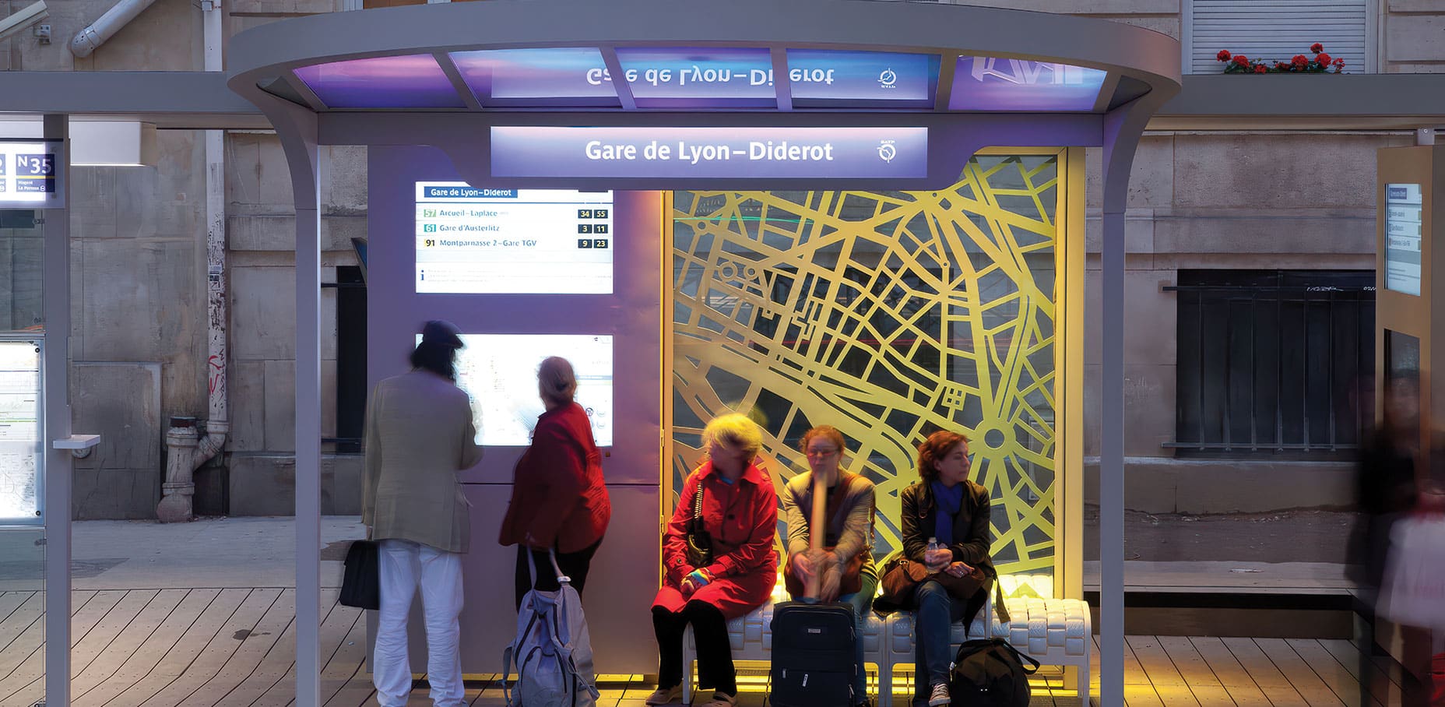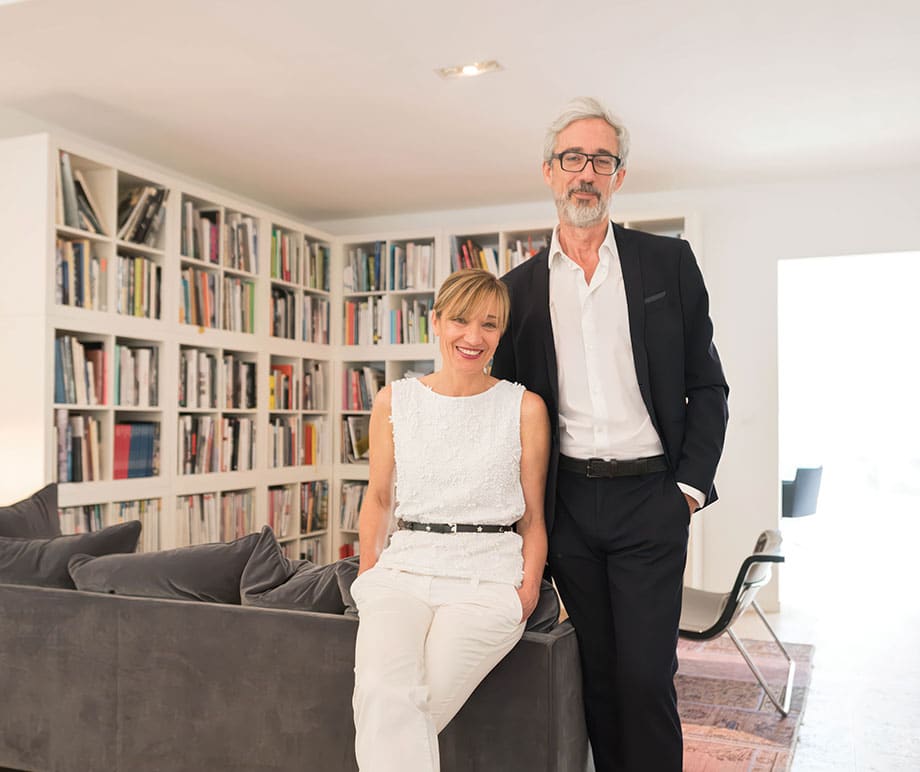Aurel design urbain, Paris
Striking a balance between nature and urban density
Stockholm, Copenhagen or Berlin are cities that have managed to maintain, through their history and urban development, a sense of harmony between building density and green spaces. Berlin has numerous parks, lakes and rivers where residents can relax. Stockholm, built on several islands in the North Sea, offers similar oppertunities. Copenhagen has succeeded in conserving the quality of green spaces within the city through urban development. Several years ago, the city of Paris launched a participatory policy for the greening of its public spaces with it’s »Le permis de vegetaliser» (Permission to green) initiative. This initiative spearheaded by neighbourhood associations and schools was the start of a wide-scale greening policy organised by the city goverment throughout the city of Paris and beyond.
Paris, one of the most densely populated cities in the world, has set the target of rendering 40% of its surface area infiltration-capable and greened by 2040, and of expanding the proportion of tree top canopy 2% by 2030. The target is also to expand the network of urban biodiversity corridors by fostering ecological continuity: planted promenades, alleys, medians, redesign of public squares, in part to improve the infiltration of ground surfaces while diversifying tree and plant species. A new green approach to public spaces where cars are restricted, offering residents more living areas.
FACILITIES IN THE CITIES OF TOMORROW
We are in a new era in which cities are characterised by comfort and friendliness. Our quality of life increases when we are exposed to less noise, odours and visual stimulation. Nowadays our relationship with public spaces has evolved: they have become a place to live, an extension of our domestic space where urban facilities act as an interface between the city and us. The standardization and uniformity of our public spaces, along with our fast-paced lives, shape our perception of the city and reinforce the feeling of aggression or even exclusion.
In this context, urban facilities play a key role by helping to manage levels of physical and visual proximity, providing residents with comfort, safety and added value.
The development of urban facilities is closely linked to the rise of new uses and practices in public spaces: playing sports, connecting, working, having breakfast, unwinding, improving waste management, etc. It is crucial to integrate these practices through careful scenography of our public spaces. To stimulate and delight our senses by working with material designs: to encourage heightened emotions, integration with green and natural spaces, reconnection with our environment.
The facilities have to accompany this further development of urban spaces by helping to integrate nature into the city. A pleasant climate in urban areas is one of the major challenges posed by climate change. Facilities that provides shelter from the sun and offers refreshing shade through greenery becomes an essential element. More and more communities are seeking to develop shading devices where planting in open ground is inviable due to the presence of underground supply networks.
This is the case in Hyères-les-Palmiers, where green roofs have been used to create recreational areas on the shopping streets of the city center. These large-scale structures encourage rapid growth of climbing plants that completely cover the structure to create a refreshing, fragrant canopy.
THE MATERIAL CHARACTER OF OBJECTS
Carefully selecting the surface treatments, utilising high-quality natural materials like ceramic or wood, and developing new ways for recycled material: all these approaches enrich our designs by incorporating specific expertise. The Re-bau collection of outdoor furniture, designed in a partnership with Emmaüs, is constructed using recycled parquet floors from the demolition site of a former gym. The wood parts are assembled in professional reintegration workshops. This approach relies on enhancing materials for more responsible facities.
THE PARIS METHOD: BETWEEN EXPERIMENTATION AND DEFINITION OF AN AESTHETIC VOCABULARY
Imagining new series of furniture for new urban practices is not something that happens overnight. Many parameters have to be considered, and these must be validated in advance to ensure optimal results. For this reason, Paris has experimented with facilities such as shading structures, seating, drinking fountains, and more.Over a given period, this makes it possible to verify the degree of acceptance, expectations for comfort and choice of location without forgetting to preserve aesthetic harmony with the existing facilities.
Imagining new series of furniture for new urban practices is not something that happens overnight. Many parameters have to be considered, and these must be validated in advance to ensure optimal results. For this reason, Paris has experimented with facilities such as shading structures, seating, drinking fountains, and more.Over a given period, this makes it possible to verify the degree of acceptance, expectations for comfort and choice of location without forgetting to preserve aesthetic harmony with the existing facilities. The goal here is to establish a strong Parisian identity with urban facilities that connects memory and modernity. Organising these trial phases and installing prototypes in public spaces allows users and neighbourhood associations to reflect on how they can optimally make use of the facilities. These are short-term experiments over a course of several months that allow to further develop the facilities based on on-site feedback.
Within this context, in collaboration with RATP and the city of Paris, we implemented the Osmose project in 2015 which involved designing an experimental, interactive bus stop within existing transport services that featured a strikingly modern aesthetic but remained connected with the past through the choice of a soft plant-inspired design.
For more than 12 months, the Osmose bus stop located opposite the Gare de Lyon served as an experimental space to make the waiting time more comfortable for passengers: more intuitive signage, enhanced information, additional services, an open view of the city, seating furniture with a sophisticated design and many other elements aimed at making the bus travel more attractive.
Thanks to this test project, it resulted in expanding the technical specifications for future bus shelters in Paris by integrating features from the Osmose experiment: opening the shelter towards the city to improve access for persons with reduced mobility, versions of the shelter with various configurations to address constraints due to location and visitor traffic, seating areas on both the roadway and city sides making it possible to sit without entering the shelter, stronger signage for better visibility.
These new bus shelters that we designed specifically for Paris, following the experience with Osmose, have become iconic aesthetic landmarks and a functional reference that have influenced the restructuring of the public transit network in Paris.
AN APPROACH BETWEEN MEMORY AND MODERNITY
It is necessary to reconcile memory and modernity without abandoning or clinging to the past. The past contains the colours of the future that feed into our projects with a contemporary mindset. Subway entrances have also undergone aesthetic and functional restructuring (Access 2030) to supplement the development of new lines. Our work here, balanced between memory and modernity, has shaped and affirmed the identity of the subway while giving it new visibility, through more effective signage, taylor-made lighting and high-quality materials.
The use of cast iron and brass gave a sophisticated touch to the entire project with a more artisanal approach to surface rendering and treatments. A creation that creates identity and succeeds in underlining its affilation with the Parisian transport network.
Biography
Caterina and Marc Aurel run the Aurel Design Urbain office together. Together with their team, the architect/urban planner and designer specialise in the design of urban facilities and quality public spaces. They work for companies like AUBRILAM and BEGA as well as for major cities, from Lyon or Beirut all the way to Geneva.
